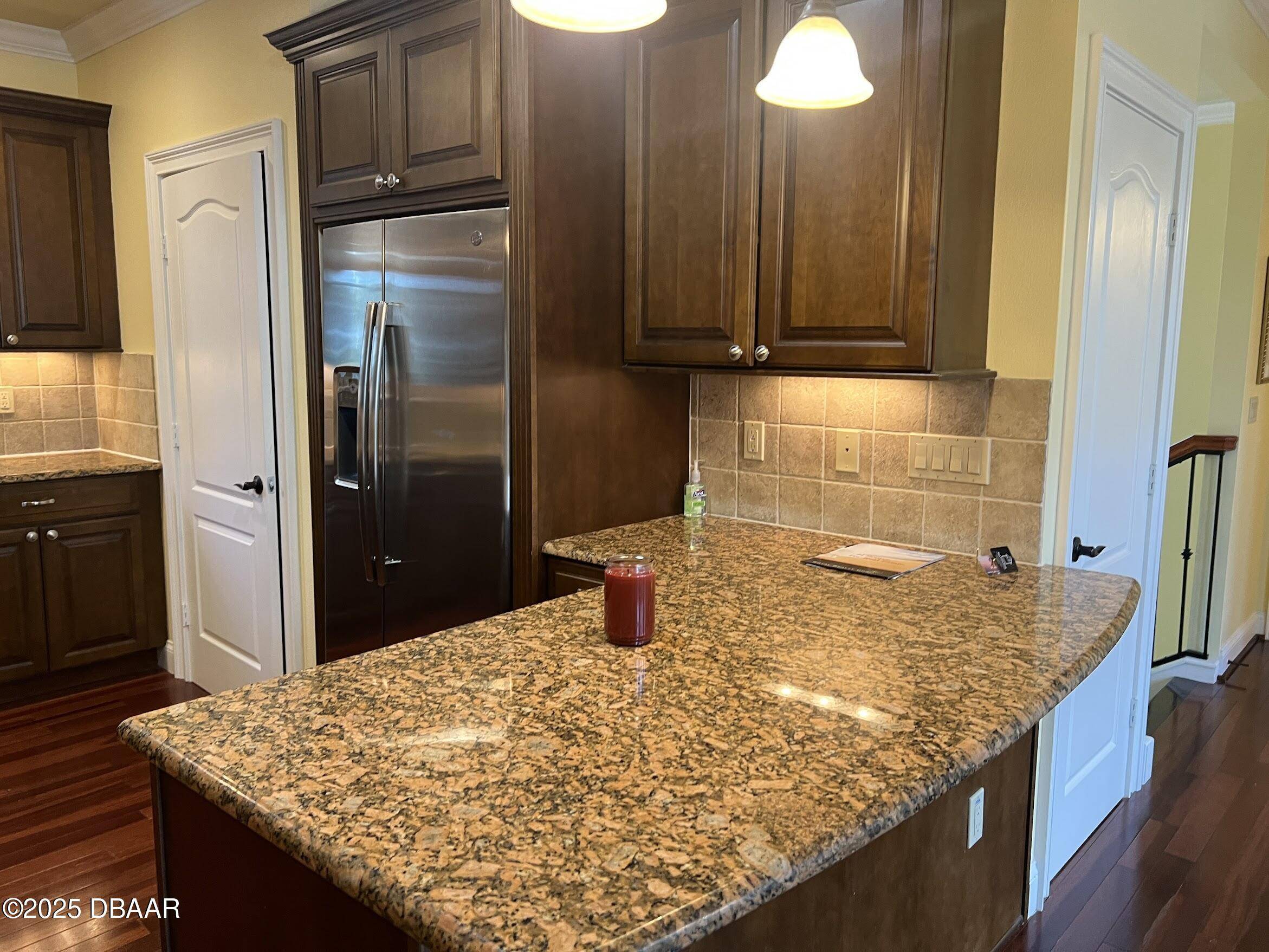3 Beds
3 Baths
3,844 SqFt
3 Beds
3 Baths
3,844 SqFt
Key Details
Property Type Condo
Sub Type Condominium
Listing Status Active
Purchase Type For Sale
Square Footage 3,844 sqft
Price per Sqft $168
MLS Listing ID 1215202
Style Contemporary,Multi Generational,Spanish,Other
Bedrooms 3
Full Baths 2
Half Baths 1
HOA Fees $750/mo
HOA Y/N Yes
Year Built 2010
Annual Tax Amount $8,243
Acres 0.02
Property Sub-Type Condominium
Source Daytona Beach Area Association of REALTORS®
Property Description
The gourmet kitchen is a chef's dream with granite counters, huge walk-in pantry, and high-end appliances. The living room stuns with French doors that open to a spacious deck overlooking the courtyard and River.
Upstairs, the owner's suite is pure luxury—spa bath, oversized shower, huge walk-in closet, and a private tower balcony for those peaceful morning coffees.
This is more than a home—it's a lifestyle. Come see why you won't want to leave.
Falling in love? This stunning home is available for purchase—or for a one-year rental if you're not quite ready to buy. Act fast—whichever comes first will take it.
Owner has paid all assessments!
Location
State FL
County Volusia
Area 21 - Port Orange S Of Dunlawton, E Of 95
Direction South on Ridgewood from Dunlawton to left on Katherine and then RT into complex
Region Port Orange
City Region Port Orange
Rooms
Primary Bedroom Level Multi/Split, Three Or More
Dining Room true
Interior
Interior Features Breakfast Bar, Built-in Features, Ceiling Fan(s), Entrance Foyer, Pantry, Primary Bathroom -Tub with Separate Shower, Split Bedrooms, Walk-In Closet(s), Wet Bar
Heating Central, Electric, Zoned
Cooling Central Air, Electric, Multi Units, Zoned
Flooring Carpet, Tile, Wood
Appliance Washer, Refrigerator, Microwave, Ice Maker, Gas Cooktop, Electric Range, Electric Cooktop, Dryer, Disposal, Dishwasher
Heat Source Central, Electric, Zoned
Laundry In Unit, Lower Level
Exterior
Exterior Feature Balcony, Courtyard, Dock, Other
Parking Features Additional Parking, Covered, Detached, Garage, Garage Door Opener, Guest, Off Street, Secured
Garage Spaces 2.0
Fence Wrought Iron
Utilities Available Electricity Connected, Sewer Connected
Amenities Available Boat Dock, Boat Slip, Maintenance Grounds, Pool, Storage, Trash, Management - On Site
Waterfront Description Intracoastal,Navigable Water,River Access,River Front
View Y/N Yes
Water Access Desc Intracoastal,Navigable Water,River Access,River Front
View Bridge(s), Intracoastal, Pool, River, Water
Roof Type Tile
Porch Covered, Deck, Front Porch, Porch, Rear Porch
Road Frontage City Street
Total Parking Spaces 2
Garage Yes
Building
Lot Description Corner Lot, Few Trees, Zero Lot Line
Faces South
Story 3
Foundation Slab
Sewer Public Sewer
Water Public
Architectural Style Contemporary, Multi Generational, Spanish, Other
Level or Stories 3
Structure Type Block,Concrete,Metal Siding
New Construction No
Others
Pets Allowed Call
HOA Fee Include 750.0
Tax ID 631033001080
Security Features Fire Sprinkler System,Security Fence,Security Gate,Security Lights,Smoke Detector(s)
Acceptable Financing Cash, Conventional, FHA, Lease Option, Lease Purchase, VA Loan, Other
Listing Terms Cash, Conventional, FHA, Lease Option, Lease Purchase, VA Loan, Other
Special Listing Condition Third Party Approval, Standard
Pets Allowed Call
Find out why customers are choosing LPT Realty to meet their real estate needs
Learn More About LPT Realty





