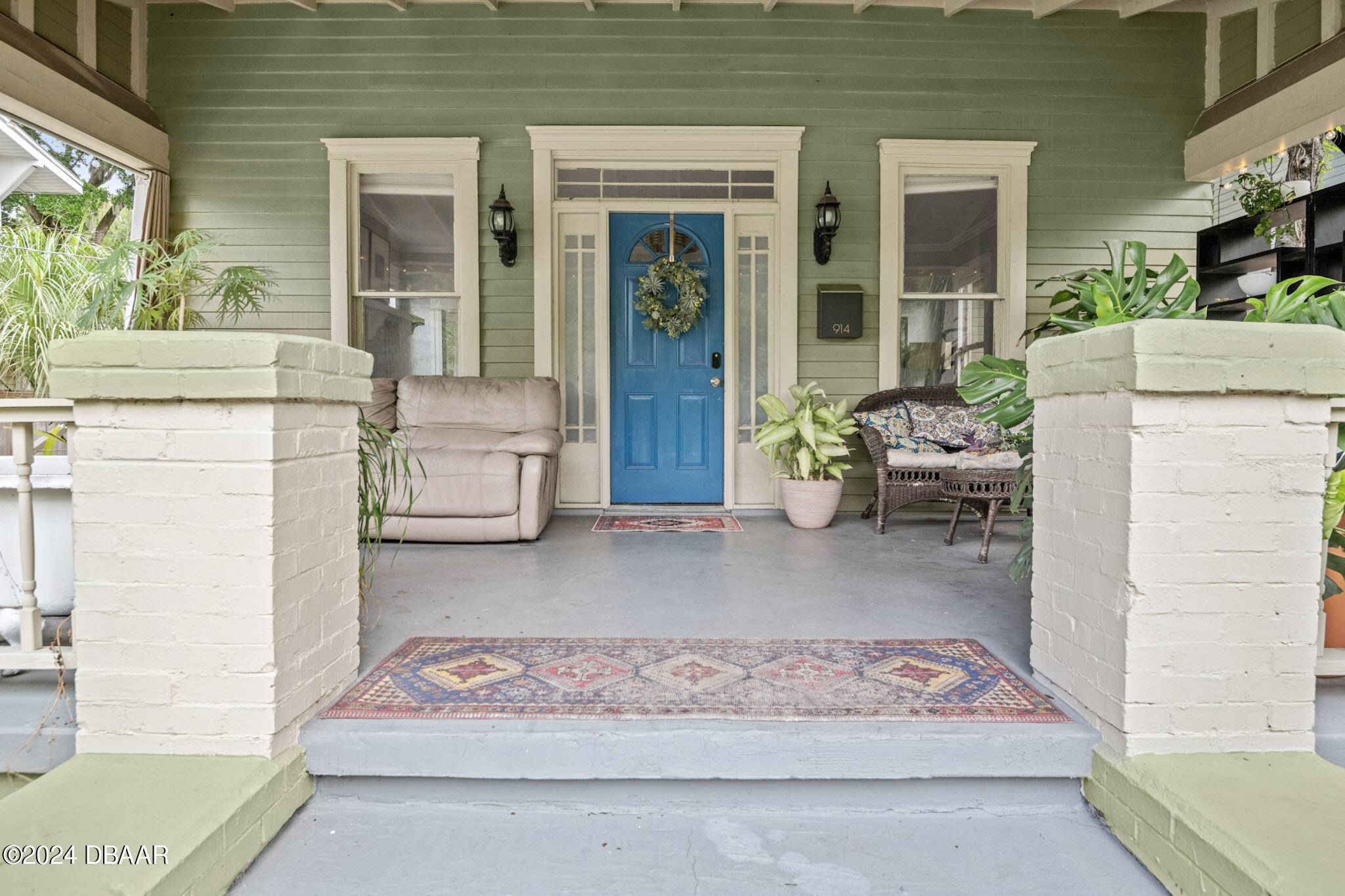$549,900
For more information regarding the value of a property, please contact us for a free consultation.
3 Beds
2 Baths
2,351 SqFt
SOLD DATE : 11/05/2024
Key Details
Property Type Single Family Home
Sub Type Single Family Residence
Listing Status Sold
Purchase Type For Sale
Square Footage 2,351 sqft
Price per Sqft $225
MLS Listing ID 1202658
Sold Date 11/05/24
Style Historic
Bedrooms 3
Full Baths 2
HOA Y/N No
Year Built 1928
Annual Tax Amount $6,581
Lot Size 6,750 Sqft
Acres 6750.0
Lot Dimensions 50 x 135
Property Sub-Type Single Family Residence
Source Daytona Beach Area Association of REALTORS®
Property Description
Historic Craftsman-Style Bungalow with a Backyard Oasis
Welcome to this beautifully maintained historic Craftsman-style bungalow, featuring a perfect blend of classic charm and modern upgrades. The home boasts a large, inviting front porch, ideal for relaxing and enjoying the neighborhood. The newly installed front yard and backyard fences are crafted from nice wood, providing both privacy and an attractive aesthetic.
Inside, the main floor offers two spacious guest rooms, perfect for family or visitors. The kitchen is a chef's dream, featuring custom cabinetry and stunning live edge open shelving, combining functionality with unique design.
Ascend to the second floor, where you'll find a treehouse-like master bedroom, creating a cozy and unique retreat. The upstairs also features a fully renovated (2024) luxurious bathroom, showcasing a high-end vanity, a thoughtfully lighted expansive shower with dials, heads, and body jets, and custom Spanish tile, as well as a fre
Location
State FL
County Hillsborough
Area 99 - Other
Direction Exit 1 off Interstate 4 Tampa. to Nebraska Street east on E 23rd to house number 914. 8th house down on left side.
Region Tampa
City Region Tampa
Rooms
Other Rooms Gazebo, Shed(s)
Primary Bedroom Level Two
Dining Room true
Interior
Interior Features Ceiling Fan(s), Primary Bathroom -Tub with Separate Shower, Walk-In Closet(s)
Heating Central, Electric
Cooling Central Air, Electric, Multi Units
Flooring Tile, Vinyl
Fireplaces Type Electric
Fireplace Yes
Appliance Washer, Tankless Water Heater, Refrigerator, Microwave, Instant Hot Water, Gas Water Heater, Electric Range, Electric Oven
Heat Source Central, Electric
Laundry Electric Dryer Hookup, In Unit, Lower Level, Washer Hookup
Exterior
Exterior Feature Balcony, Fire Pit
Parking Features Gated, Off Street
Fence Back Yard, Full, Privacy, Wood
Pool None
Utilities Available Cable Available, Cable Connected, Electricity Connected, Natural Gas Available, Natural Gas Connected, Sewer Connected, Water Connected
View Y/N No
Roof Type Shingle
Porch Covered, Front Porch, Patio, Porch, Rear Porch
Road Frontage City Street
Garage No
Building
Lot Description Cleared, Few Trees, Flag Lot
Faces East
Story 2
Foundation Brick/Mortar
Sewer Public Sewer
Water Public
Architectural Style Historic
Structure Type Frame,Lap Siding,Shingle Siding,Wood Siding
New Construction No
Others
Pets Allowed Cats OK, Dogs OK
Tax ID A-07-29-19-4UQ-000002-00006.0
Ownership Andrew Scarborough
Acceptable Financing Cash, Conventional, FHA, VA Loan
Listing Terms Cash, Conventional, FHA, VA Loan
Financing Conventional
Special Listing Condition Standard
Pets Allowed Cats OK, Dogs OK
Read Less Info
Want to know what your home might be worth? Contact us for a FREE valuation!
Our team is ready to help you sell your home for the highest possible price ASAP
Bought with Steven Bowie • Seabreeze Realty Team LLC
Find out why customers are choosing LPT Realty to meet their real estate needs
Learn More About LPT Realty






