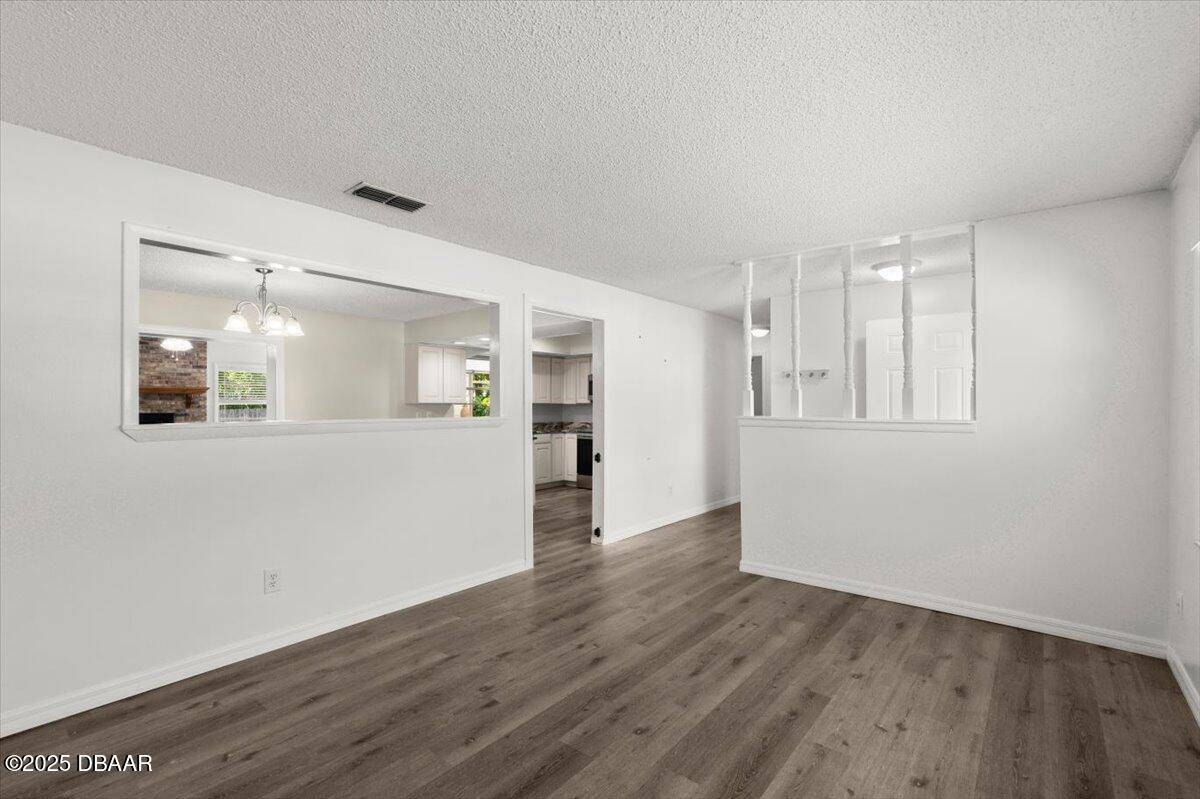$289,000
For more information regarding the value of a property, please contact us for a free consultation.
3 Beds
2 Baths
2,235 SqFt
SOLD DATE : 07/01/2025
Key Details
Property Type Single Family Home
Sub Type Single Family Residence
Listing Status Sold
Purchase Type For Sale
Square Footage 2,235 sqft
Price per Sqft $129
MLS Listing ID 1212062
Sold Date 07/01/25
Bedrooms 3
Full Baths 2
HOA Y/N No
Year Built 1978
Annual Tax Amount $2,204
Acres 0.18
Lot Dimensions 75.0 ft x 110.0 ft
Property Sub-Type Single Family Residence
Source Daytona Beach Area Association of REALTORS®
Property Description
Welcome to 126 Brandy Hills Drive, a charming 3-bedroom, 2-bathroom home with a 2-car garage, nestled in the heart of Port Orange, Florida. This residence boasts several recent updates, including new flooring, a modern kitchen, a new roof, and a new water heater, ensuring both comfort and peace of mind for its new owners.
As you enter, you'll be greeted by a spacious living area featuring updated flooring that flows seamlessly throughout the home. The heart of the house is the newly renovated kitchen, complete with contemporary cabinetry, sleek countertops, and modern appliances—perfect for culinary enthusiasts and family gatherings.
Adjacent to the kitchen is a versatile bonus room, highlighted by a cozy brick fireplace, creating an inviting space for relaxation or entertainment. The three well-appointed bedrooms offer ample space, and the two updated bathrooms provide modern fixtures and finishes.
The 2-car garage offers convenience and additional storage options.
Location
State FL
County Volusia
Area 24 - Port Orange N Of Dunlawton, E Of 95
Direction From Clyde Morris, East on Herbert left on Tumbler Dr, Right at stop sign at Brandy Hills. Home on Right.
Region Port Orange
City Region Port Orange
Rooms
Primary Bedroom Level One
Interior
Interior Features Ceiling Fan(s), Primary Bathroom - Shower No Tub, Split Bedrooms, Walk-In Closet(s)
Heating Central
Cooling Central Air
Flooring Laminate, Tile
Fireplaces Type Wood Burning
Fireplace Yes
Appliance Refrigerator, Microwave, Electric Water Heater, Electric Range, Disposal
Heat Source Central
Laundry In Garage
Exterior
Parking Features Attached, Garage
Garage Spaces 2.0
Fence Back Yard, Wood
Utilities Available Cable Available, Electricity Connected, Sewer Connected, Water Connected
View Y/N No
Roof Type Shingle
Porch Glass Enclosed
Total Parking Spaces 2
Garage Yes
Building
Faces West
Story 1
Foundation Slab
Sewer Public Sewer
Water Public
Structure Type Block
New Construction No
Others
Pets Allowed Cats OK, Dogs OK
Tax ID 6308-04-00-1260
Ownership Brian P Moore
Acceptable Financing Cash, Conventional, FHA, VA Loan
Listing Terms Cash, Conventional, FHA, VA Loan
Financing FHA
Special Listing Condition Standard
Pets Allowed Cats OK, Dogs OK
Read Less Info
Want to know what your home might be worth? Contact us for a FREE valuation!
Our team is ready to help you sell your home for the highest possible price ASAP
Bought with Beth LaPointe • Keller Williams Realty Florida Partners
Find out why customers are choosing LPT Realty to meet their real estate needs
Learn More About LPT Realty






